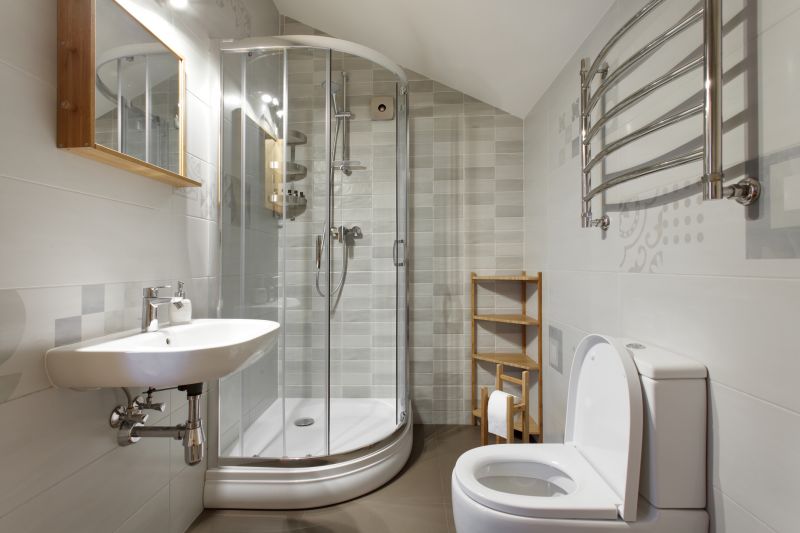Design Tips for Small Bathroom Shower Spaces
Designing a small bathroom shower layout requires careful consideration of space utilization, functionality, and aesthetic appeal. Compact bathrooms often face challenges in fitting standard shower sizes, but innovative layouts can maximize the available area without sacrificing comfort. Effective planning involves selecting appropriate fixtures, optimizing storage, and choosing styles that create an illusion of openness. As space is limited, integrating glass enclosures or clear materials can help make the shower area appear larger and more inviting.
Corner showers utilize often underused space efficiently, allowing for more room in the remaining bathroom area. They typically feature a quadrant or neo-angle enclosure, which fits neatly into a corner and enhances accessibility.
Walk-in showers provide a seamless look with minimal framing and a barrier-free entry, making small bathrooms feel more open. They often incorporate glass panels to visually expand the space and improve flow.




Incorporating vertical storage solutions can significantly enhance the functionality of a small shower. Niche shelves, corner caddies, and wall-mounted dispensers help keep essentials organized without cluttering the limited space. Additionally, choosing a compact showerhead and fixtures can free up more room, making the shower area feel less confined. Color choices also play a vital role; light hues and reflective surfaces can create an airy and spacious atmosphere, while darker tones may make the space feel smaller.
Sliding doors are ideal for small bathrooms as they do not require extra space to open outward, saving valuable room and providing a sleek, modern look.
Glass panels without doors can create an open feel, reduce visual clutter, and simplify cleaning in compact shower spaces.








Innovative use of space in small bathroom showers also includes the integration of multifunctional elements. Fold-down benches, reversible showerheads, and built-in seating can enhance comfort without occupying additional floor area. When designing layouts, it is essential to consider ease of access and maintenance, ensuring fixtures are reachable and surfaces are easy to clean. Proper lighting, both natural and artificial, can further enhance the sense of space, making the shower area more inviting.



